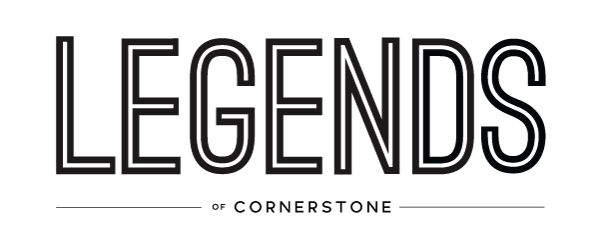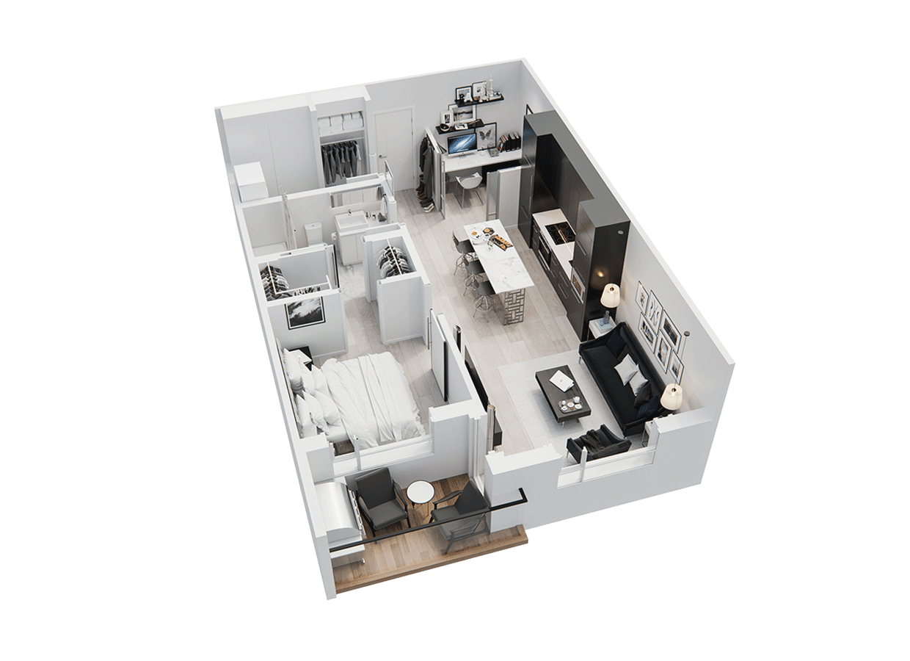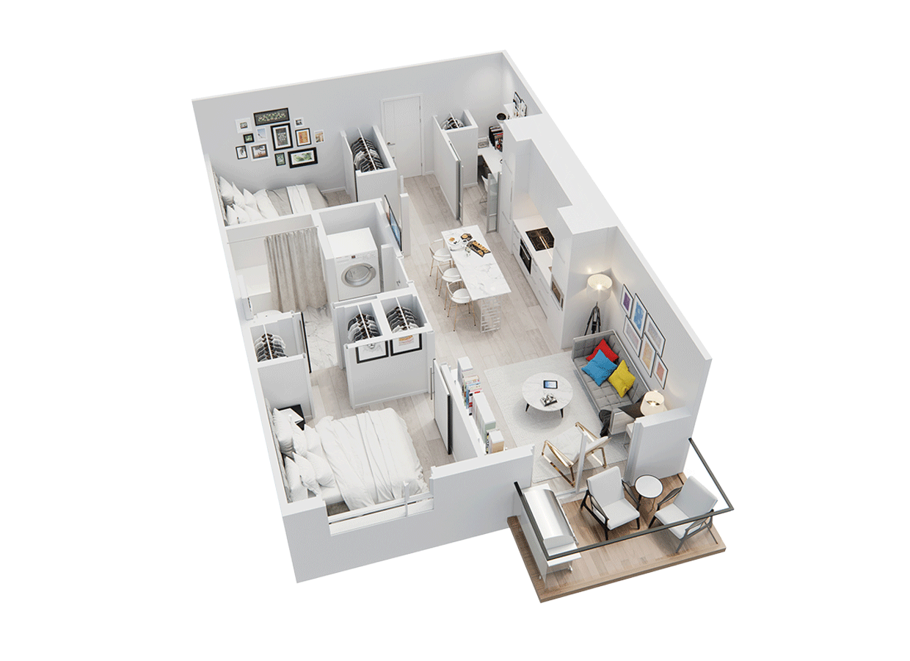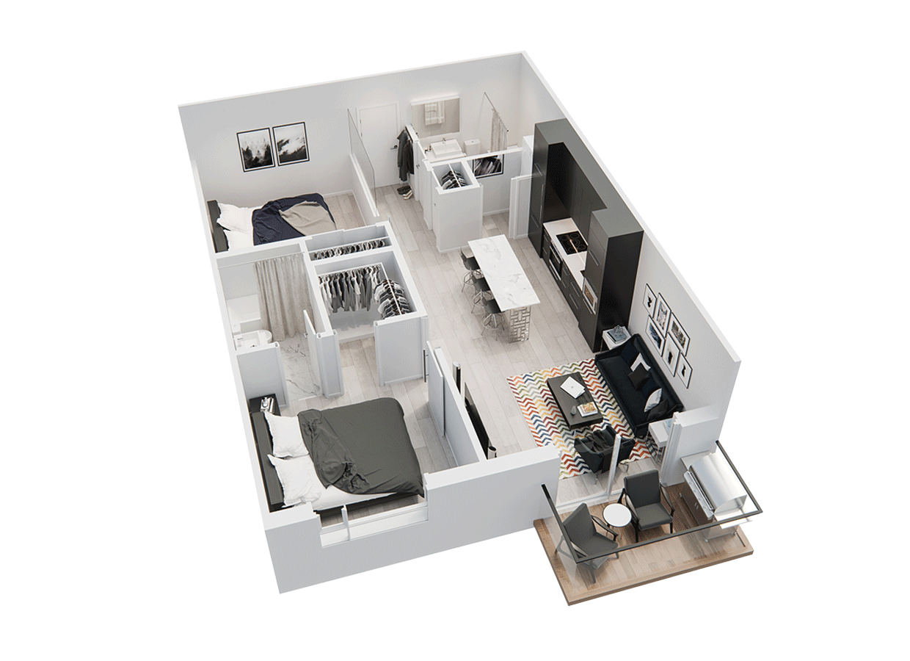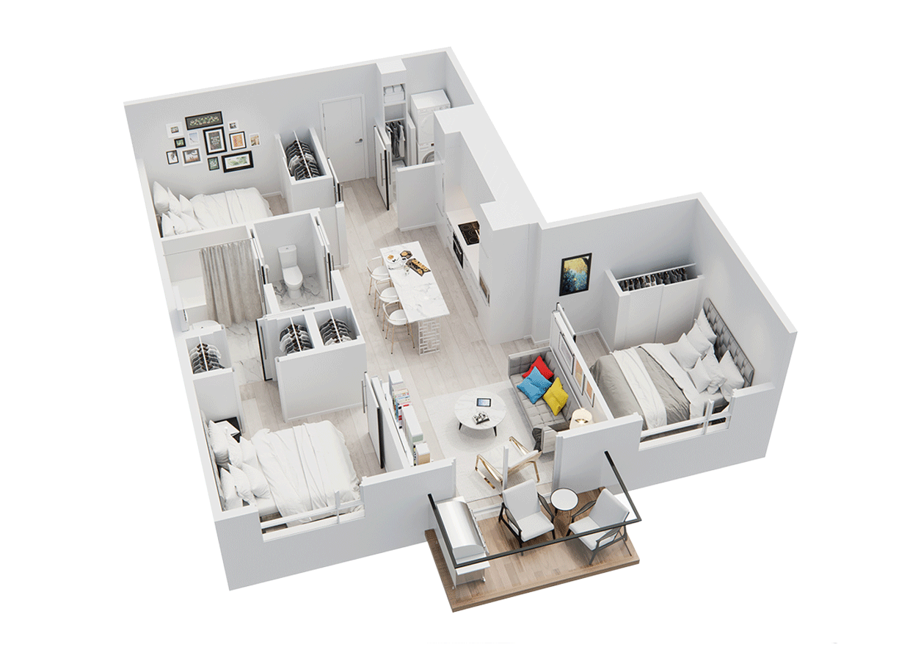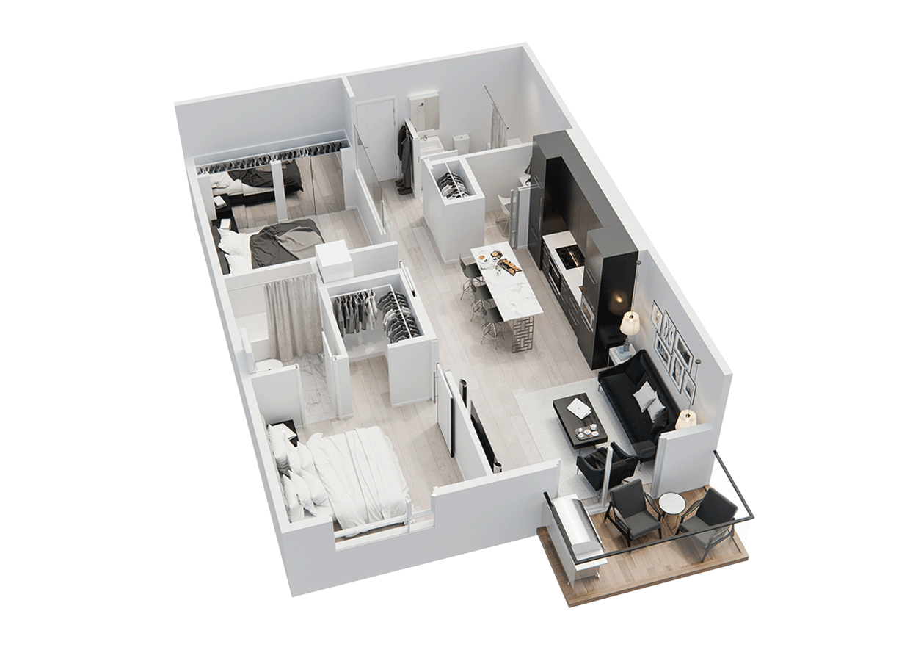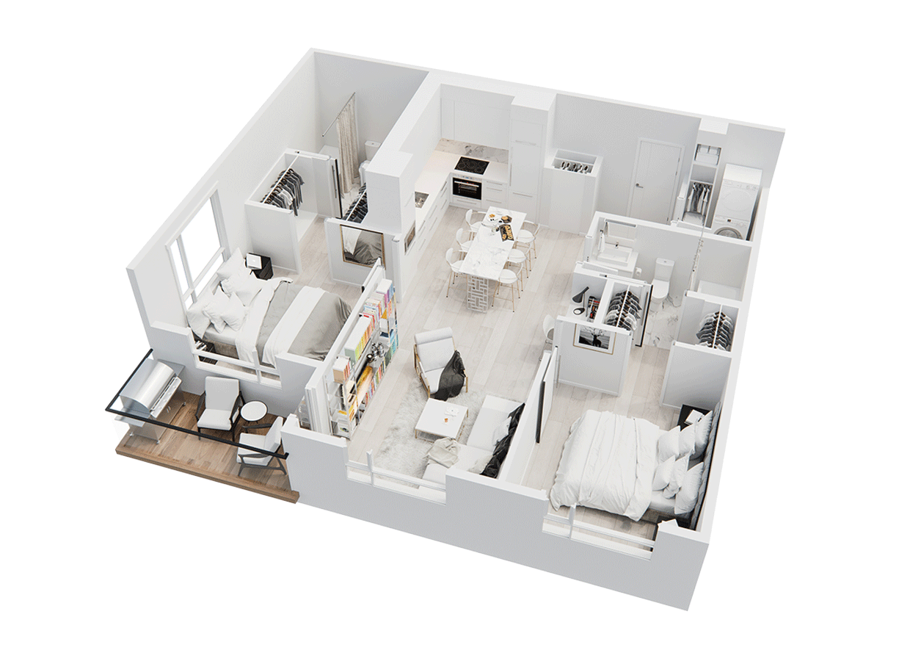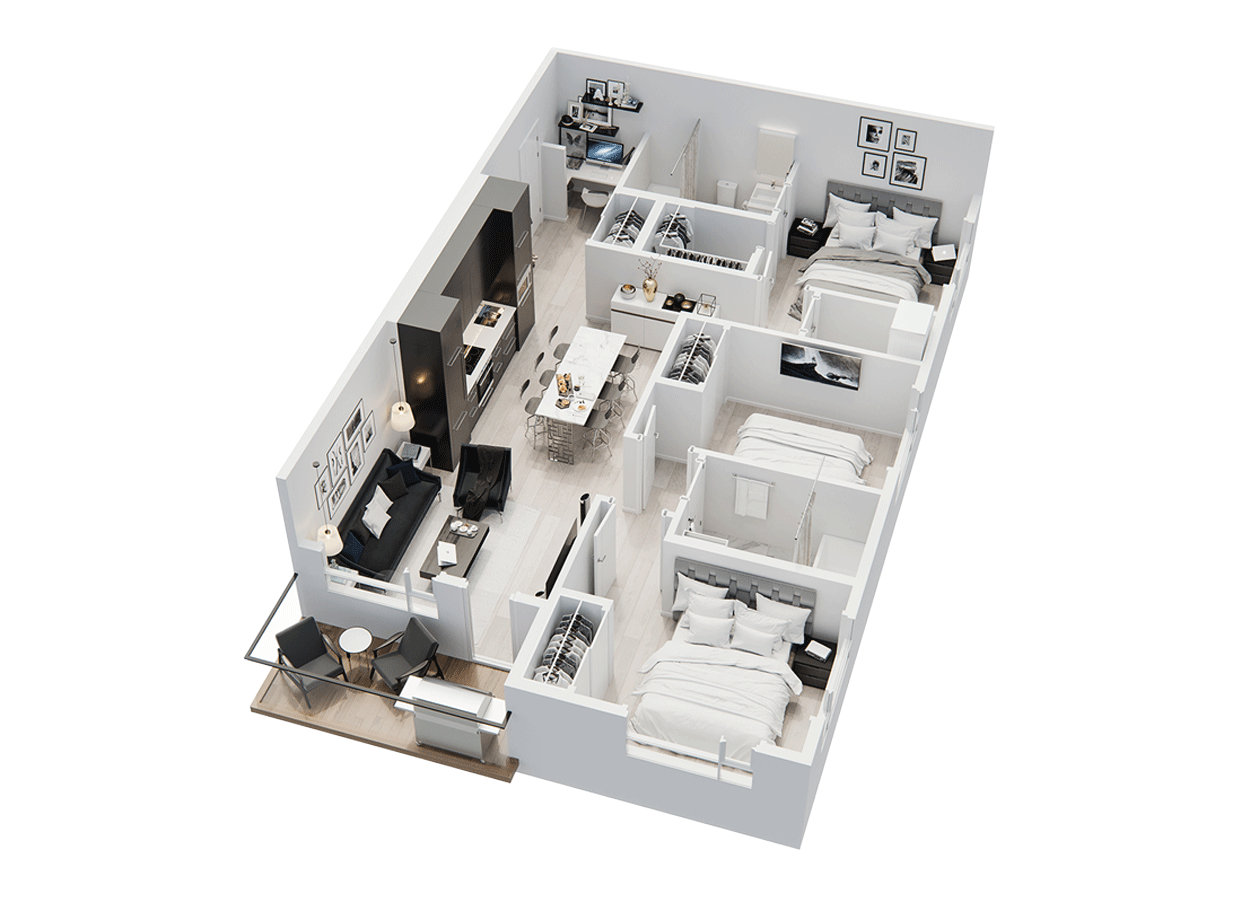Floor Plans

SOLD OUT
The Cohen suite has one bedroom and one bathroom, with a large walk-through closet to the ensuite, cozy working space and separate front storage closet with in suite laundry. This suite is 632 ft² of combined living and outdoor space.
![]()
1
Bed + Den
![]()
1
Bathroom
![]()
639
Square Feet

SOLD OUT
The Douglas Suite has two bedrooms and one bathroom with in-suite laundry, as well as a working nook and large private terrace. The unit is 704 ft² of combined living and outdoor space.
![]()
2
Bed + Den
![]()
1
Bathroom
![]()
704
Square Feet

SOLD OUT
The Eaton Suite’s layout has two bedrooms, two bathrooms and includes a spacious walk-in closet, in-suite washer and dryer, and a large private terrace. The suite is 769 ft² of combined living and outdoor space.
![]()
2
Bedroom
![]()
2
Bathroom
![]()
769
Square Feet

SOLD OUT
The Fox Suite is a three bedroom, one and a half bath suite with spacious closets, a separate storage space, and a private terrace. The suite is 812 ft² of combined living and outdoor space.
![]()
3
Bedroom
![]()
1.5
Bathroom
![]()
811
Square Feet

SOLD OUT
The Gehry Suite has two bedrooms, and two full bathrooms including a master ensuite, and a large walk-in closet. The unit is 807 ft² of combined living and outdoor space.
![]()
2
Bedroom
![]()
2
Bathroom
![]()
807
Square Feet

SOLD OUT
The Hadfield Suite has double master bedrooms boasting large walk-in closets and separate ensuites. This suite also has a separate storage and laundry room, and private terrace. The unit is 901 ft² of combined living and outdoor space.
![]()
2
Bedroom
![]()
2
Bathroom
![]()
901
Square Feet

SOLD OUT
The largest suite at Legends of Cornerstone, The Irving, has three bedrooms and two bathrooms, a separate work nook, gathering area and private terrace. The suite is 939 ft² of combined living and outdoor space.
![]()
3
Bedroom
![]()
2
Bathroom
![]()
939
Square Feet
*Estimated payments based on 1.9% interest rate, 5year fixed, 25year amortization & 5% down.
Prices include surface parking stall and GST. Optional underground parking available. Floor plans shown are artist renderings and may not be exact representation, see Floor Plan documents for details. Limited time offers cannot be combined with any other offer or promotion.
